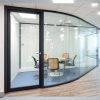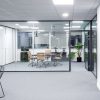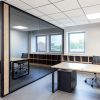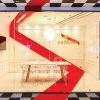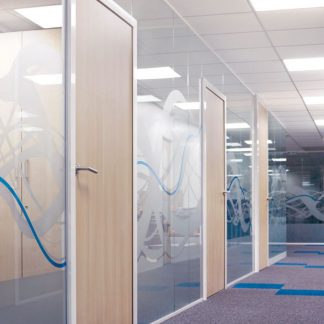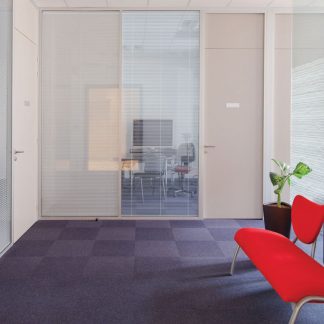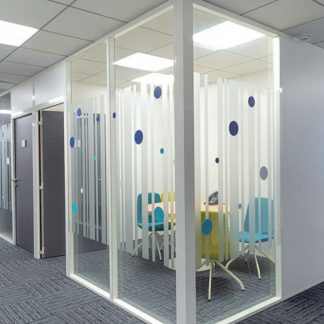ID 2
ID 2
The ID 2 frameless double glass partition features a remarkable design and enables superb solutions for creating office environments
Specifications
- Variation of P26, P40 or P100 systems in frameless full-height double glass.
- Demountable aluminium partition, 77 mm or 103 mm thick, without joint-cover.
- Maximum height : 3300 mm (depending on elevations).
- Aluminium profiles : silver anodised or RAL powder-coated.
- Top and down runners 26 x 1.5 or 40 x 1.5 mm, top and/or down recessed runners (77 mm system).
- Single or double glazing profiles.
- Junctions between glass sections made with transparent 2-side adhesive tape or Cristal microprofiles.
- Doorframe profiles : square or rounded. Adjustable reversible hinges to be fixed on the edge of the door.
- Right angles, 135° angles, or T-shape angles made with transparent 2-side adhesive tape or Cristal microprofiles.
- Wall end : flat or half-moon profile.
- Electrical rails with cable dividers.
- Glazed sections, single or double glass : edge-polished laminated or toughened safety glass, 10 or 12.8 mm. Acoustic safety glass available. Any type of sanding and decorative films.
- Glazing seal available : black, white, or grey.
- Full-height standard doors :
– 40 mm thick laminated wooden door.
– 73 mm flush door, wooden or glazed.
– Aluminium-framed glass door, single or double glass.
– 8 or 10 mm toughened glass doors. - Sliding doors, 8, 10 or 12 mm toughened glass.
- Options and accessories :
– Electrical rail as a floor track, or vertical electrical post.
– Blinds with horizontal or vertical slats.
– Suspension hooks.
– Integration of light switches into the door jamb.
– Electric strikes and locks.
– Automatic drop seal for wood, aluminium-framed and glass doors.
– Invisible hinges and door closers.
– Built-in SS hinges.
– One-way pivots fixed on doorframe for wooden or glass doors.
– Acoustic air transfer system.
– LED lighting.
– Curved walls : profiles and glass. - Acoustics :
– Glass wall : RW = from 41 to 48 dB.
– Door set : RW = from 30 to 44 dB.
PRODUCT DETAILS
Designer
ABCD International
Item Number
ID 2





